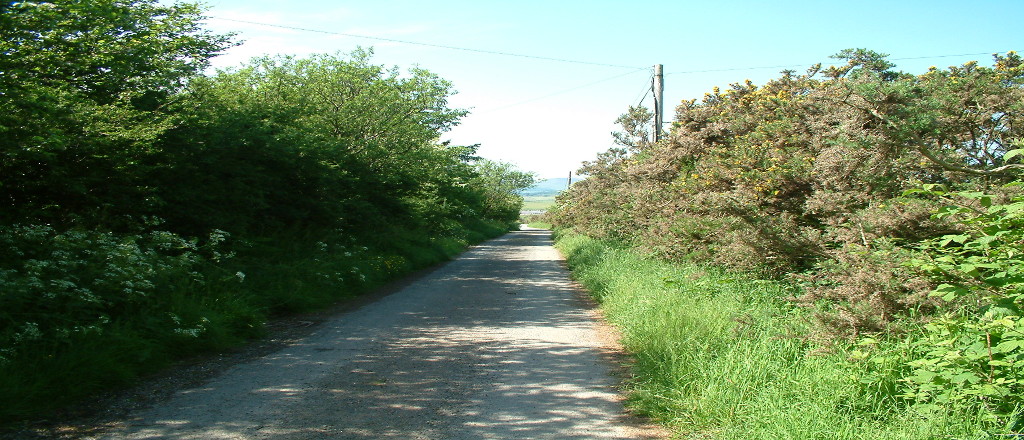ALL ABOUT ACCESS & ACCESSIBILITY
Gors-lŵyd Cottage has its accommodation over 2 floors, so it isn’t really suitable for wheelchair users. The bathroom is downstairs and the 2 bedrooms are upstairs. Due to the location, there are steps down to the cottage and the garden is very steep in parts. As there are mountain walks right outside, the ground can be uneven and stony in parts.
If you are uncertain, then get in touch and we can decide between us whether it would be suitable for you. A very detailed Access Statement is available below:
ACCESS STATEMENT FOR GORS-LŴYD COTTAGE
Introduction
Gors-lŵyd Cottage is a holiday cottage situated in Llithfaen. Llithfaen is approximately 6.5 miles from the town of Pwllheli. The holiday cottage is located at the end of a steep, single track tarmacked lane which leads to an unmade road outside the cottage. The property has 2 bedrooms, all on the first floor.
We have full descriptions and photographs of the rooms on our website welshbreak.com
We look forward to welcoming you. If you have any queries or require any assistance please phone 07960 284357 or contact us by email
Pre-Arrival
There is full information about Gors-lŵyd Cottage on this website (welshbreak.com)
You can find our location and directions on our Getting Here page.
Bookings/enquiries can be made via our Enquiry Form or contact us by email or telephone 07960 284357.
The nearest bus stop is 0.5 miles away.
The nearest train station is in Pwllheli, 6.5 miles away.
There are accessible taxis at the train station.
If you require this information in a different format, please contact Sam Watson via email:
Key Collection, Welcome and Car Parking
The owner, Sam, will always endeavour to meet you at the cottage on arrival.
An email is sent to you 1 week before your holiday starts to confirm the arrival arrangements.
There is a car parking area with enough room for 2 cars.
The car parking area is flat and concreted.
Parking is approximately 10 metres away from the entrance.
Entrance to Property
The entrance to the property has 3 steps – 20 cm high, 33 cm deep and 90 cm wide. These steps lead onto a gravelled area. At the top of the steps is a gate. The gate is hinged on the left, The gate is 80 cm wide.
The outside light to this area is switched on from the inside of the house. The light switch is nearest to the door on the wall on the right as you enter the property.
Halls, Stairs, Landings, Passageways
The front door is 70 cm wide and the keyhole lock is 87 cm high.
On the right of the hall is the bathroom.
The hall opens into the kitchen. The kitchen door is 72 cm wide.
The hall is tiled, with a long runner/rug.
Sitting Room/Lounge
The lounge is open plan with the dining room.
The door into the lounge/dining room is 72 cm wide.
The floor is fully tiled with a large rug in the lounge seating area.
Furniture is moveable.
2 fabric 3-seater settees.
Subtitles available on LCD TV with remote control, Bluray/DVD player, CD player with radio and ipod/iphone/ipad connection.
Woodburning stove.
Dining Room
The dining room is open plan with the lounge.
Flooring is fully tiled.
A dining table is in the dining area with 6 chairs.
The dining table measures 63 cm floor to lowest point, 150 cm long and 90 cm wide.
Chairs are moveable with leather seats and no arms.
Kitchen
The door between the kitchen and dining room/lounge is 72 cm wide.
The worktop height is 92 cm.
Range oven with gas hob, 2 electric ovens and electric grill.
Sink with drainer at worktop height with cupboards underneath.
Front loading dishwasher 60 cm wide.
Front loading washing machine 60 cm wide.
Lighting is spotlight bulbs on the ceiling.
Flooring is fully tiled.
Flooring is dark with light-coloured kitchen units.
Fridge/freezer.
Microwave on work surface.
Smoke, heat and carbon monoxide alarms fitted.
Bedrooms and Sleeping Areas
MASTER BEDROOM: Door width 68 cm.
Double bed (4ft 6in wide)
Bed height 58 cm floor to top of mattress.
Clearance at the sides of the bed to wall – 46 cm.
Bedside cabinets are 53 cm high.
TWIN BEDROOM: Door width 66 cm.
2 single beds (3ft wide)
Bed height 50 cm floor to top of mattress.
Bedside shelves provided.
Bathroom and Toilet
Bathroom is located on the ground floor.
Door width 60 cm.
Bath with electric shower over. Non-slip mat provided for the bath.
Bath height is 55 cm.
Toilet seat height is 43 cm.
Flooring is fully tiled, with a bath mat provided.
Flooring is dark with light-coloured bathroom suite and furniture.
Garden
The garden/patio area can be accessed via the front door or the side gravelled area.
The patio area has seating and is gravelled.
The garden is large and is very steep in places.
A tumble dryer is located in the outside stone building. A front loading tumble dryer 60 cm wide.
Additional Information
No dogs are allowed at Gors-lŵyd Cottage.
Heating is provided by oil central heating throughout.
There are radiators in all rooms.
There is also a log-burning stove in the lounge area.
Information folder is provided in size 12 font.
Mobile reception can be hit and miss within the property. A telephone is provided for incoming and emergency calls.
WiFi access is provided.
The property is strictly non-smoking.

